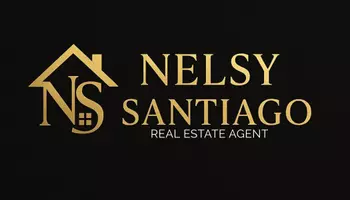
3846 CALAMITY TER Bradenton, FL 34208
3 Beds
2 Baths
1,510 SqFt
UPDATED:
Key Details
Property Type Single Family Home
Sub Type Single Family Residence
Listing Status Active
Purchase Type For Sale
Square Footage 1,510 sqft
Price per Sqft $264
Subdivision Evergreen Ph I
MLS Listing ID A4671005
Bedrooms 3
Full Baths 2
Construction Status Completed
HOA Fees $109/mo
HOA Y/N Yes
Annual Recurring Fee 1308.0
Year Built 2021
Annual Tax Amount $5,339
Lot Size 9,583 Sqft
Acres 0.22
Property Sub-Type Single Family Residence
Source Stellar MLS
Property Description
Location
State FL
County Manatee
Community Evergreen Ph I
Area 34208 - Bradenton/Braden River
Zoning PD-R
Rooms
Other Rooms Formal Dining Room Separate, Great Room, Inside Utility
Interior
Interior Features Chair Rail, Kitchen/Family Room Combo, Open Floorplan, Solid Surface Counters, Split Bedroom, Thermostat, Walk-In Closet(s)
Heating Central, Electric
Cooling Central Air
Flooring Tile
Furnishings Unfurnished
Fireplace false
Appliance Dishwasher, Disposal, Dryer, Electric Water Heater, Microwave, Range, Refrigerator, Washer
Laundry Inside, Laundry Room
Exterior
Exterior Feature Hurricane Shutters, Lighting, Sidewalk, Sliding Doors
Parking Features Driveway
Garage Spaces 2.0
Fence Fenced, Vinyl
Community Features Clubhouse, Community Mailbox, Deed Restrictions, Pool, Sidewalks
Utilities Available Public
Amenities Available Clubhouse, Fence Restrictions, Pool, Recreation Facilities, Vehicle Restrictions
Waterfront Description Pond
View Y/N Yes
View Water
Roof Type Shingle
Porch Covered, Deck, Enclosed, Front Porch, Rear Porch, Screened
Attached Garage true
Garage true
Private Pool No
Building
Lot Description Cul-De-Sac, In County, Landscaped, Near Golf Course, Near Marina, Oversized Lot, Sidewalk, Paved
Story 1
Entry Level One
Foundation Slab
Lot Size Range 0 to less than 1/4
Builder Name DR Horton
Sewer Public Sewer
Water Public
Architectural Style Custom
Structure Type Block,Stucco
New Construction false
Construction Status Completed
Schools
Elementary Schools Samoset Elementary
Middle Schools Braden River Middle
High Schools Braden River High
Others
Pets Allowed Cats OK, Dogs OK, Number Limit
HOA Fee Include Pool,Maintenance Grounds,Management,Recreational Facilities
Senior Community No
Ownership Fee Simple
Monthly Total Fees $109
Membership Fee Required Required
Num of Pet 2
Special Listing Condition None
Virtual Tour https://my.matterport.com/show/?m=RmuLJZfJZWk






