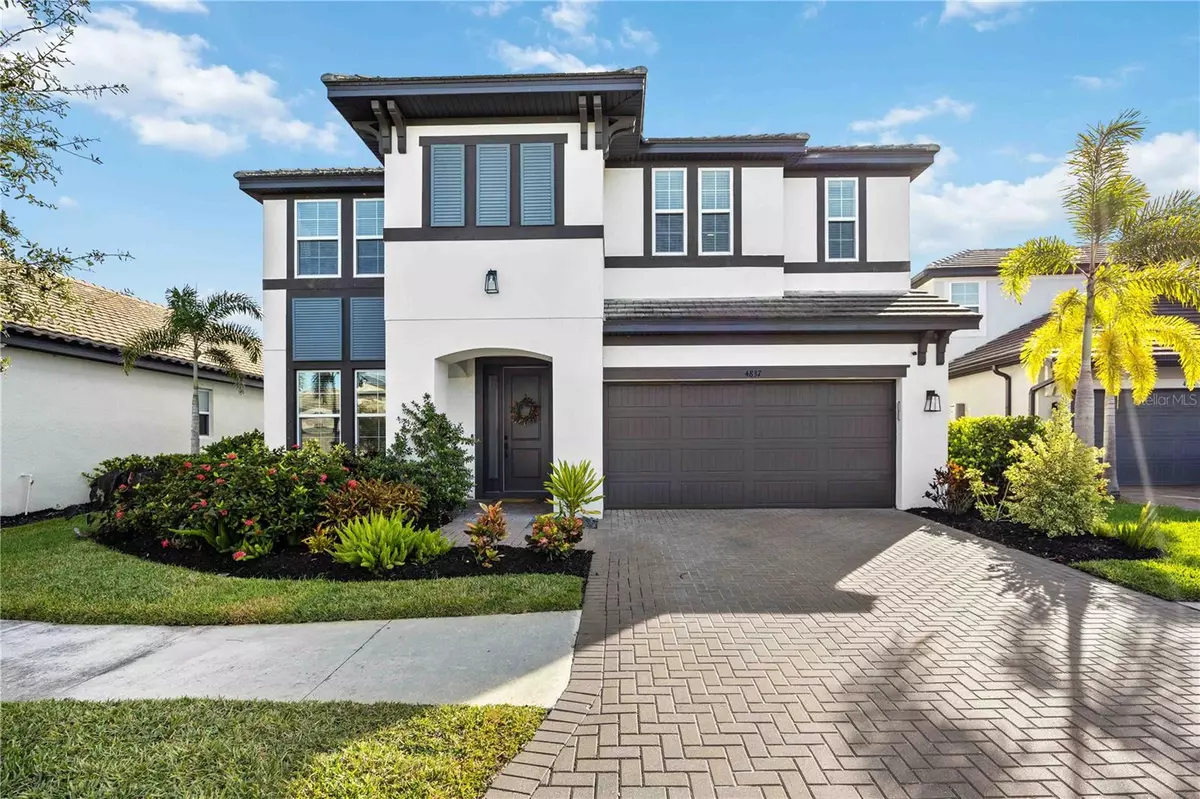
4837 ANTRIM DR Sarasota, FL 34240
5 Beds
4 Baths
3,816 SqFt
Open House
Sat Nov 15, 11:00am - 2:00pm
Sun Nov 16, 11:00am - 2:00pm
UPDATED:
Key Details
Property Type Single Family Home
Sub Type Single Family Residence
Listing Status Active
Purchase Type For Sale
Square Footage 3,816 sqft
Price per Sqft $235
Subdivision Worthington Ph 1
MLS Listing ID A4671620
Bedrooms 5
Full Baths 4
HOA Fees $610/qua
HOA Y/N Yes
Annual Recurring Fee 2443.2
Year Built 2020
Annual Tax Amount $6,113
Lot Size 6,534 Sqft
Acres 0.15
Property Sub-Type Single Family Residence
Source Stellar MLS
Property Description
Built in 2020, this home combines the freshness of newer construction with the comfort and refinement of a residence that's been beautifully settled and enhanced — truly better than new.
From the moment you arrive, the curb appeal stands out with paver driveways, a tile roof, and lush landscaping that set the tone for what's inside. Step through the front door and into a bright, open living space where natural light highlights luxury laminate flooring, quartz countertops, and crown molding. Every detail reflects thoughtful design and meticulous care.
Designed for those who love to cook and connect, the gourmet kitchen flows beautifully into the expansive great room, offering both sophistication and warmth. Outfitted with a gas cooktop, convection wall oven, stainless steel appliances, and an oversized island, it's perfect for gatherings large or small. A thoughtful prep area adjacent to the walk-in pantry elevates everyday convenience and culinary creativity.
Upstairs, a spacious loft offers endless possibilities — perfect as a second living room, game room, home theater, or versatile flex space. Whether hosting movie nights, creating a quiet reading retreat, or designing the ultimate play area, this bonus space enhances the home's already impressive functionality.
Luxury living continues throughout the home's dual primary suites, each offering its own private sanctuary with spa-inspired ensuite baths featuring dual vanities, glass-enclosed showers, and generous walk-in closets. This flexible layout is ideal for multi-generational living or providing guests with a retreat of their own.
Step outside to your private backyard oasis, where a sparkling pool and screened-in lanai create the perfect setting for al fresco dining, lounging, and entertaining year-round — all surrounded by peaceful, manicured greenery.
With HVAC UV lights enhancing air quality and system performance, this home offers not just luxury but also healthier, smarter living.
Located east of I-75, you'll enjoy the tranquility of a quiet, gated community while staying close to everything Sarasota offers — UTC shopping and dining, downtown culture, world-class golf, and the area's famous Gulf beaches, all within minutes.
Luxury. Comfort. Lifestyle. It all comes together here — in a home that feels fresh, refined, and ready to welcome you home.
Schedule your private tour today and experience the best of Sarasota living in Worthington.
Location
State FL
County Sarasota
Community Worthington Ph 1
Area 34240 - Sarasota
Zoning RE1
Rooms
Other Rooms Bonus Room, Den/Library/Office, Loft
Interior
Interior Features Ceiling Fans(s), High Ceilings, In Wall Pest System, Open Floorplan, Primary Bedroom Main Floor, PrimaryBedroom Upstairs
Heating Central
Cooling Central Air
Flooring Carpet, Laminate
Fireplace false
Appliance Cooktop, Dishwasher, Dryer, Microwave, Range Hood, Refrigerator, Washer
Laundry Gas Dryer Hookup, Inside, Laundry Room
Exterior
Exterior Feature Sliding Doors
Garage Spaces 2.0
Pool Child Safety Fence
Community Features Deed Restrictions, Gated Community - No Guard, Irrigation-Reclaimed Water, Sidewalks
Utilities Available Cable Connected, Electricity Connected, Natural Gas Connected, Sewer Connected, Underground Utilities, Water Connected
Amenities Available Gated
Roof Type Tile
Attached Garage true
Garage true
Private Pool Yes
Building
Story 2
Entry Level Two
Foundation Slab
Lot Size Range 0 to less than 1/4
Builder Name M/I Homes
Sewer Public Sewer
Water Public
Structure Type Block,Stucco,Frame
New Construction false
Schools
Elementary Schools Tatum Ridge Elementary
Middle Schools Mcintosh Middle
High Schools Booker High
Others
Pets Allowed Yes
HOA Fee Include Maintenance Grounds
Senior Community No
Ownership Fee Simple
Monthly Total Fees $203
Acceptable Financing Cash, Conventional, VA Loan
Membership Fee Required Required
Listing Terms Cash, Conventional, VA Loan
Special Listing Condition None
Virtual Tour https://www.propertypanorama.com/instaview/stellar/A4671620






