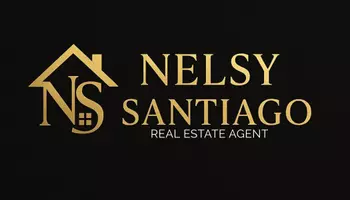
12631 DUNEDIN ST Venice, FL 34293
3 Beds
3 Baths
2,563 SqFt
UPDATED:
Key Details
Property Type Single Family Home
Sub Type Single Family Residence
Listing Status Active
Purchase Type For Sale
Square Footage 2,563 sqft
Price per Sqft $341
Subdivision Grand Palm
MLS Listing ID N6141357
Bedrooms 3
Full Baths 3
Construction Status Completed
HOA Fees $66/qua
HOA Y/N Yes
Annual Recurring Fee 3556.96
Year Built 2018
Annual Tax Amount $8,062
Lot Size 0.320 Acres
Acres 0.32
Property Sub-Type Single Family Residence
Source Stellar MLS
Property Description
Curb appeal stands out with beautiful landscaping, a paver driveway and walkway, a covered front porch sitting area, a tile roof, and perfectly manicured grounds. Inside, the gourmet kitchen showcases quartz countertops, a tile backsplash, 42-inch shaker cabinets, soft-close drawers, pull-out shelving, a natural gas range with stainless vent hood, convection oven, motion-activated faucet, stainless steel appliances, and a walk-in pantry with custom shelving.
The spacious primary suite features two large walk-in closets, dual vanities, a soaking tub, a walk-in shower, and elegant finishes. Custom closets are found throughout the home, including the pantry, providing exceptional organization and storage.
Step outside to your private outdoor retreat featuring a fully screened lanai built in 2020 with a custom WaterScapes pool and spa, both gas heated and surrounded by pavers, overlooking a peaceful preserve and pond with mature landscaping that provides complete privacy. The lanai is also plumbed for an outdoor kitchen, perfect for entertaining or relaxing with your morning coffee.
Additional highlights include plantation shutters, custom window treatments, roller and accordion blinds, ceramic tile flooring, engineered hardwood in the den, overhead storage in the three-car garage, new hurricane-impact windows, power Kevlar storm screens on the lanai, and a whole-house natural gas generator. This home has been impeccably maintained and is move-in ready, offering the perfect blend of luxury, comfort, and peace of mind.
Residents enjoy a vibrant, amenity-rich community with a fitness center, dog park, splash pad, tennis, pickleball, bocce, volleyball, kayaking, fishing, and miles of walking and biking trails. The on-site activities director plans regular events including live music, food trucks, trivia nights, and movie nights, creating a true sense of connection and fun.
Location
State FL
County Sarasota
Community Grand Palm
Area 34293 - Venice
Zoning SAPD
Rooms
Other Rooms Attic, Bonus Room, Breakfast Room Separate, Den/Library/Office, Family Room, Formal Dining Room Separate, Formal Living Room Separate, Inside Utility
Interior
Interior Features Ceiling Fans(s), Coffered Ceiling(s)
Heating Central, Natural Gas
Cooling Central Air
Flooring Carpet, Ceramic Tile
Fireplace false
Appliance Dishwasher, Disposal, Dryer, Gas Water Heater, Microwave, Refrigerator, Washer
Laundry Gas Dryer Hookup, Inside, Laundry Room, Washer Hookup
Exterior
Exterior Feature Hurricane Shutters, Sidewalk, Sliding Doors
Garage Spaces 3.0
Pool Heated, In Ground, Lighting
Community Features Clubhouse, Community Mailbox, Deed Restrictions, Fitness Center, Gated Community - No Guard, Golf Carts OK, Irrigation-Reclaimed Water, Park, Playground, Pool, Sidewalks, Tennis Court(s), Street Lights
Utilities Available Cable Available, Electricity Available, Natural Gas Available, Natural Gas Connected, Phone Available, Underground Utilities, Water Available
View Y/N Yes
View Trees/Woods
Roof Type Tile
Porch Front Porch, Rear Porch, Screened
Attached Garage true
Garage true
Private Pool Yes
Building
Story 1
Entry Level One
Foundation Slab
Lot Size Range 1/4 to less than 1/2
Builder Name Neal Communities
Sewer Public Sewer
Water Canal/Lake For Irrigation, Public
Architectural Style Florida
Unit Floor 1
Structure Type Block,Concrete
New Construction false
Construction Status Completed
Schools
Elementary Schools Taylor Ranch Elementary
Middle Schools Venice Area Middle
High Schools Venice Senior High
Others
Pets Allowed Breed Restrictions, Cats OK, Dogs OK, Yes
HOA Fee Include Pool,Management
Senior Community No
Ownership Fee Simple
Monthly Total Fees $296
Acceptable Financing Cash, Conventional, FHA, VA Loan
Membership Fee Required Required
Listing Terms Cash, Conventional, FHA, VA Loan
Special Listing Condition None
Virtual Tour https://my.matterport.com/show/?m=hSPtNRGW7ru&mls=1






