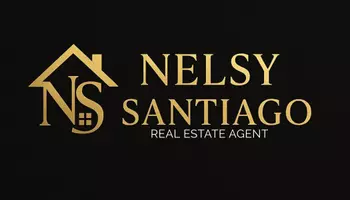
6836 WILD LAKE TER Bradenton, FL 34212
4 Beds
2 Baths
2,268 SqFt
UPDATED:
Key Details
Property Type Single Family Home
Sub Type Single Family Residence
Listing Status Active
Purchase Type For Sale
Square Footage 2,268 sqft
Price per Sqft $297
Subdivision Heritage Harbour Subphase J Unit 4A
MLS Listing ID A4671759
Bedrooms 4
Full Baths 2
HOA Fees $1,472/qua
HOA Y/N Yes
Annual Recurring Fee 6188.36
Year Built 2016
Annual Tax Amount $6,395
Lot Size 8,712 Sqft
Acres 0.2
Property Sub-Type Single Family Residence
Source Stellar MLS
Property Description
The kitchen is the heart of the home, complete with stainless steel appliances, granite countertops, a large center island, and ample cabinetry, opening seamlessly to the main living area and screened lanai. Step outside to your private oasis featuring a sparkling heated pool and spa overlooking serene lake and golf views, ideal for entertaining or relaxing in the Florida sunshine.
The primary suite offers a walk-in closet, dual vanities, a soaking tub, and a luxurious walk-in shower. Additional highlights include tile flooring throughout the main living areas, tray ceilings with crown molding, and an oversized 3-car garage providing plenty of storage.
Enjoy maintenance-free living with lawn care, irrigation, and trimming included in the HOA. With a Deeded Social Membership, enjoy access to 27 holes of championship golf, 9 Har-Tru tennis courts, pickleball, resort pools, fitness centers, dining venues, and a full calendar of social activities. Take advantage of the $8.5 million community renovation in progress, upgrading the golf courses, clubhouse, and dining areas, with all assessments already paid. Conveniently located near I-75, shopping, restaurants, and the beaches of Anna Maria Island.
Don't miss this beautifully maintained home offering the best of Florida living in a premier, gated golf community!
Location
State FL
County Manatee
Community Heritage Harbour Subphase J Unit 4A
Area 34212 - Bradenton
Zoning PDMU
Interior
Interior Features Ceiling Fans(s), Crown Molding, High Ceilings, Primary Bedroom Main Floor, Solid Surface Counters, Solid Wood Cabinets, Split Bedroom, Thermostat, Tray Ceiling(s), Walk-In Closet(s)
Heating Central, Electric
Cooling Central Air
Flooring Carpet, Tile
Fireplace false
Appliance Dishwasher, Disposal, Dryer, Electric Water Heater, Microwave, Range, Refrigerator, Washer
Laundry Laundry Room
Exterior
Exterior Feature Hurricane Shutters, Private Mailbox, Rain Gutters, Sidewalk, Sliding Doors
Garage Spaces 3.0
Pool Child Safety Fence, Gunite, Heated, In Ground, Screen Enclosure
Community Features Clubhouse, Deed Restrictions, Fitness Center, Gated Community - Guard, Golf Carts OK, Golf, Irrigation-Reclaimed Water, Pool, Restaurant, Sidewalks, Tennis Court(s)
Utilities Available Cable Connected, Electricity Connected, Sewer Connected, Sprinkler Meter, Underground Utilities, Water Connected
Amenities Available Basketball Court, Cable TV, Clubhouse, Fence Restrictions, Fitness Center, Gated, Golf Course, Maintenance, Pickleball Court(s), Pool, Recreation Facilities, Tennis Court(s)
Waterfront Description Lake Front
View Y/N Yes
View Golf Course, Pool, Water
Roof Type Tile
Porch Screened
Attached Garage true
Garage true
Private Pool Yes
Building
Lot Description On Golf Course, Sidewalk, Paved, Private
Story 1
Entry Level One
Foundation Slab
Lot Size Range 0 to less than 1/4
Sewer Public Sewer
Water Public
Structure Type Block
New Construction false
Others
Pets Allowed Yes
HOA Fee Include Cable TV,Pool,Internet,Maintenance Structure,Maintenance Grounds,Recreational Facilities
Senior Community No
Ownership Fee Simple
Monthly Total Fees $515
Acceptable Financing Cash, Conventional, FHA, VA Loan
Membership Fee Required Required
Listing Terms Cash, Conventional, FHA, VA Loan
Special Listing Condition None






