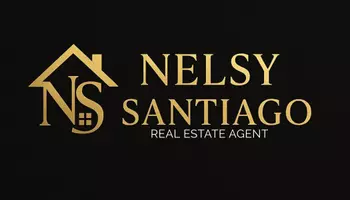
630 HOWARD AVE Lakeland, FL 33815
3 Beds
3 Baths
1,875 SqFt
Open House
Sun Nov 16, 11:00am - 2:00pm
UPDATED:
Key Details
Property Type Single Family Home
Sub Type Single Family Residence
Listing Status Active
Purchase Type For Sale
Square Footage 1,875 sqft
Price per Sqft $261
Subdivision Lone Palm Golf Course
MLS Listing ID L4955048
Bedrooms 3
Full Baths 3
HOA Y/N No
Year Built 1977
Annual Tax Amount $5,007
Lot Size 0.720 Acres
Acres 0.72
Lot Dimensions 250x132
Property Sub-Type Single Family Residence
Source Stellar MLS
Property Description
* Grand Curb Appeal & Effortless Entertaining:
Double circular driveway provides abundant parking for guests, RVs, or boats.
Enter through impressive double front doors into a light-filled open floor plan with updated wood-look flooring flowing seamlessly throughout.
* Gourmet Kitchen Built for Living & Loving:
Massive butcher block island anchors the heart of the home.
Sleek gray cabinetry with pull-outs, soft-close drawers, and ample storage.
Open to the spacious dining area with panoramic golf course views—perfect for casual brunches or elegant dinners.
* Outdoor Oasis Designed for Year-Round Enjoyment:
33-ft covered lanai with ceiling fans and room for multiple seating areas.
Sparkling screened pool overlooking the golf course—ideal for swimming, sunbathing, or watching sunsets.
Full poolside bathroom with shower, sink, toilet, and dedicated tankless water heater.
Expansive fenced yard with room to play, garden, or simply relax in total privacy.
Luxurious Split-Bedroom Layout:
* Primary Suite Retreat (Left Wing):
Spacious king-sized bedroom with golf course views.
Spa-like ensuite with butcher block vanity, trough sinks, marble tile, and frameless walk-in shower.
Custom walk-in closet with built-ins for ultimate organization.
* Guest Wing (Right Side):
Two charming bedrooms with built-in closets and TV mounts.
Beautifully updated Jack-and-Jill bath with double vanity, marble tile, niche shower, and built-in linen storage.
* Bonus Flex Space: Laundry + Home Office:
Multifunctional room with butcher block counters, built-in cabinetry, desk area, and utility sink.
Upgraded with tankless water heater (2024) for endless hot water and energy savings.
*Recent Upgrades & Peace of Mind:
Fully repiped in 2023 (warranty included).
Kitchen, bathrooms, and flooring updated 2018–2019.
Fresh interior & exterior paint.
Home warranty included for the first year with accepted offer.
Rarely does a home this updated, private, and perfectly located come available in Lone Palm. With no neighbors crowding your space, a poolside lifestyle, and golf course views from nearly every room, this is more than a house—it's your new chapter.
View the photos & 3D tour now—then request your private showing today! This one won't last.
Location
State FL
County Polk
Community Lone Palm Golf Course
Area 33815 - Lakeland
Zoning RA-1
Rooms
Other Rooms Attic, Inside Utility
Interior
Interior Features Primary Bedroom Main Floor
Heating Central
Cooling Central Air
Flooring Marble, Recycled/Composite Flooring
Furnishings Unfurnished
Fireplace false
Appliance Dishwasher, Microwave, Range
Laundry Laundry Room
Exterior
Exterior Feature Rain Gutters, Sliding Doors, Sprinkler Metered
Parking Features Circular Driveway, Driveway, Garage Door Opener, Garage Faces Side, Ground Level, Off Street, Open, Oversized, Parking Pad
Garage Spaces 2.0
Pool Gunite, In Ground, Outside Bath Access
Community Features Golf
Utilities Available BB/HS Internet Available, Cable Connected, Electricity Connected, Public, Underground Utilities
View Y/N Yes
View Golf Course, Trees/Woods, Water
Roof Type Shingle
Porch Covered, Deck, Enclosed, Front Porch, Patio, Porch, Rear Porch, Screened
Attached Garage true
Garage true
Private Pool Yes
Building
Lot Description Cleared, Greenbelt, City Limits, Landscaped, Level, On Golf Course, Oversized Lot, Private, Paved
Entry Level One
Foundation Slab
Lot Size Range 1/2 to less than 1
Sewer Public Sewer
Water Public
Architectural Style Florida
Structure Type Block,Stucco
New Construction false
Schools
Elementary Schools Dr. N. E Roberts Elem
Middle Schools Kathleen Middle
High Schools Kathleen High
Others
Senior Community No
Ownership Fee Simple
Acceptable Financing Cash, Conventional, FHA, VA Loan
Membership Fee Required None
Listing Terms Cash, Conventional, FHA, VA Loan
Special Listing Condition None
Virtual Tour https://my.matterport.com/show/?m=RatTcN9rnsL&mls=1






