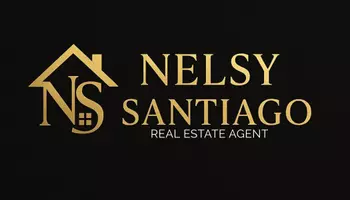3946 SW 133RD LOOP Ocala, FL 34473
3 Beds
2 Baths
1,896 SqFt
UPDATED:
Key Details
Property Type Single Family Home
Sub Type Single Family Residence
Listing Status Active
Purchase Type For Sale
Square Footage 1,896 sqft
Price per Sqft $145
Subdivision Marion Oaks Un 07
MLS Listing ID OM704736
Bedrooms 3
Full Baths 2
HOA Y/N No
Year Built 2007
Annual Tax Amount $1,573
Lot Size 10,018 Sqft
Acres 0.23
Lot Dimensions 80x125
Property Sub-Type Single Family Residence
Source Stellar MLS
Property Description
Pride of ownership shines throughout this meticulously cared-for 3-bedroom, 2-bathroom home, located in the desirable community of Marion Oaks.
Major upgrades have already been completed for you: a new roof in 2020, new energy-efficient windows in 2021, and a new sliding glass door installed in 2022. With a reasonable offer, sellers are offering new carpet in all the bedrooms installed before closing.
The thoughtfully designed split-bedroom layout provides privacy and functionality, with a spacious living area that flows seamlessly into the dining space and kitchen. The primary suite features an en-suite bath and walk-in closet, while the secondary bedrooms provide flexibility for guests, office, or hobbies.
Enjoy the benefits of no HOA, a 2-car garage, inside laundry, a fully fenced yard and a back patio perfect for relaxing or entertaining outdoors. Imagine time with friends and family gathered around the fire pit making smores and staying warm.
This is more than just a home, it's a turnkey opportunity.
?? Reach out today to schedule your private showing and see firsthand what sets this home apart.
Location
State FL
County Marion
Community Marion Oaks Un 07
Area 34473 - Ocala
Zoning R1
Interior
Interior Features Open Floorplan, Split Bedroom
Heating Central, Electric
Cooling Central Air
Flooring Carpet, Laminate
Fireplace false
Appliance Dishwasher, Microwave, Range, Refrigerator
Laundry Inside, Laundry Room
Exterior
Exterior Feature Sliding Doors
Garage Spaces 2.0
Utilities Available Cable Available, Electricity Available, Electricity Connected, Water Available, Water Connected
Roof Type Shingle
Attached Garage true
Garage true
Private Pool No
Building
Story 1
Entry Level One
Foundation Slab
Lot Size Range 0 to less than 1/4
Sewer Septic Tank
Water Public
Structure Type Block,Stucco
New Construction false
Others
Senior Community No
Ownership Fee Simple
Acceptable Financing Cash, Conventional, FHA, USDA Loan, VA Loan
Listing Terms Cash, Conventional, FHA, USDA Loan, VA Loan
Special Listing Condition None
Virtual Tour https://www.propertypanorama.com/instaview/stellar/OM704736






