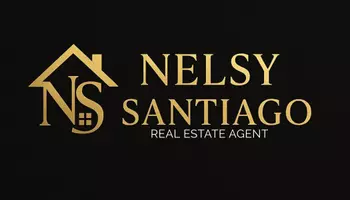
10209 FIDDLEWOOD DR Venice, FL 34293
2 Beds
2 Baths
1,900 SqFt
Open House
Sat Nov 15, 1:00pm - 3:00pm
UPDATED:
Key Details
Property Type Single Family Home
Sub Type Single Family Residence
Listing Status Active
Purchase Type For Sale
Square Footage 1,900 sqft
Price per Sqft $284
Subdivision Sarasota National Ph 9-A
MLS Listing ID N6138924
Bedrooms 2
Full Baths 2
Construction Status Completed
HOA Fees $1,436/qua
HOA Y/N Yes
Annual Recurring Fee 5745.6
Year Built 2020
Annual Tax Amount $6,918
Lot Size 6,098 Sqft
Acres 0.14
Property Sub-Type Single Family Residence
Source Stellar MLS
Property Description
Sarasota National offers some of the most unique amenities in the Venice area! This is a LIFESTYLE COMMUNITY with a highly regarded prestigious Gordon Lewis-designed GOLF COURSE! BUT there's so much more than golf to this community! Being in the "The Lake Village Community", also known as the "non-golf" membership side, residents can enjoy golf on a "pay-to-play" basis, but GOLF MEMBERSHIP IS NOT REQUIRED. There's definitely premier golfing is this community, but you'll soon discover there are many more amenities and activities to keep you busy! A favorite among residents is The Palm Club Restaurant & Bar. This is their signature POOL SIDE TIKI BAR with delicious drinks, yummy food, gas fire pits and gorgous pool views! There's also a charming Coffee lounge, complete with Wi-Fi and tables for working or group fun! Bring your family and friends to the beautiful resort-style community pool for lounging, swim laps (dedicated lap section), hot tub fun, or go play PICKEBALL, Har-tru tennis, bocce ball, or visit the dog park. There's even a 7,300 sqft fitness center with exercise classes and a day spa! This HOA offers so many activities, plus lawncare, irrigation, and basic cable are part of the HOA. Cyclists and walkers also enjoy the breathtaking preserve and wetlands views within this massive 2,400 acre community, all with protected land, designed with input from the National Audubon Society. This Venice community is an ideal location, only 9 minutes from Wellen Park, with it's new restaurants, weekly Farmers' Market, baseball, and Free Friday night concerts. Plus, our historic downtown Venice is just 15-20 minutes away, along with several nearby beautiful beaches!
Location
State FL
County Sarasota
Community Sarasota National Ph 9-A
Area 34293 - Venice
Zoning RE1
Interior
Interior Features Ceiling Fans(s), Kitchen/Family Room Combo, Open Floorplan, Primary Bedroom Main Floor, Solid Surface Counters, Solid Wood Cabinets, Stone Counters, Thermostat, Walk-In Closet(s), Window Treatments
Heating Central
Cooling Central Air
Flooring Carpet, Tile
Fireplace false
Appliance Cooktop, Dishwasher, Disposal, Dryer, Electric Water Heater, Microwave, Range, Refrigerator, Washer
Laundry Laundry Room
Exterior
Exterior Feature Hurricane Shutters, Sidewalk, Sliding Doors
Parking Features Driveway, Garage Door Opener
Garage Spaces 2.0
Pool Deck, Heated, In Ground, Lap, Lighting, Screen Enclosure
Community Features Clubhouse, Community Mailbox, Deed Restrictions, Dog Park, Fitness Center, Gated Community - Guard, Gated Community - No Guard, Golf Carts OK, Golf, Irrigation-Reclaimed Water, Playground, Pool, Racquetball, Restaurant, Sidewalks, Tennis Court(s)
Utilities Available Cable Connected, Electricity Connected, Public, Sewer Connected
Amenities Available Cable TV, Clubhouse, Fitness Center, Gated, Golf Course, Lobby Key Required, Maintenance, Pickleball Court(s), Pool, Security, Tennis Court(s)
View Trees/Woods
Roof Type Tile
Porch Covered, Deck, Enclosed, Front Porch, Screened
Attached Garage true
Garage true
Private Pool Yes
Building
Lot Description Cleared, Corner Lot, Landscaped, Level, Near Golf Course, Oversized Lot, Sidewalk, Paved
Story 1
Entry Level One
Foundation Slab
Lot Size Range 0 to less than 1/4
Builder Name LENNAR
Sewer Public Sewer
Water Public
Architectural Style Florida, Traditional
Structure Type Block
New Construction false
Construction Status Completed
Schools
Elementary Schools Taylor Ranch Elementary
Middle Schools Venice Area Middle
High Schools Venice Senior High
Others
Pets Allowed Breed Restrictions, Cats OK, Dogs OK
HOA Fee Include Guard - 24 Hour,Cable TV,Common Area Taxes,Pool,Escrow Reserves Fund,Maintenance Grounds,Private Road,Recreational Facilities,Security
Senior Community No
Ownership Fee Simple
Monthly Total Fees $478
Acceptable Financing Cash, Conventional, FHA, VA Loan
Membership Fee Required Required
Listing Terms Cash, Conventional, FHA, VA Loan
Special Listing Condition None
Virtual Tour https://hub.allanglesrem.com/media/download2.asp?2A3641DFE43641A5BA577B148B87DE38






